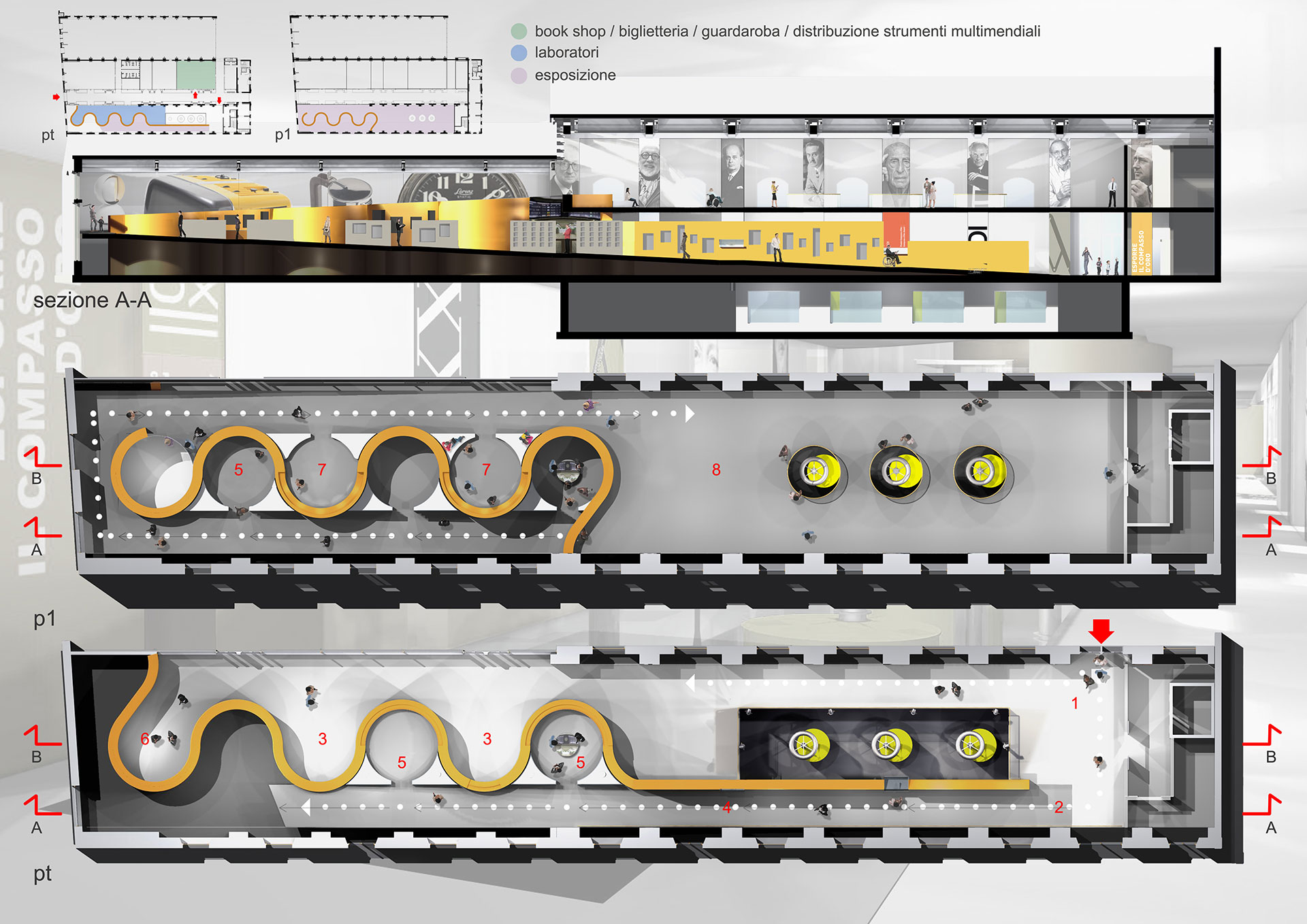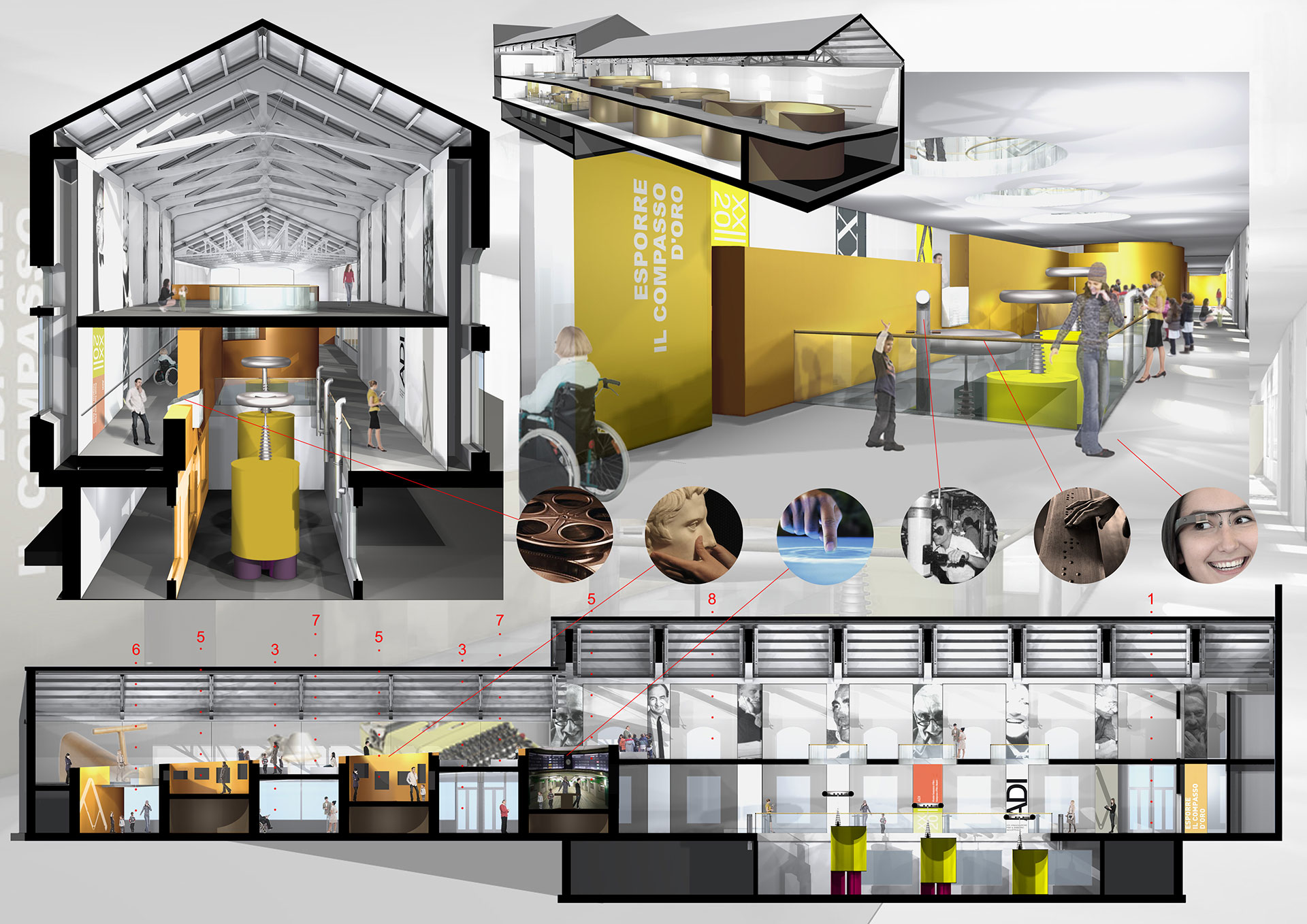Exhibition site of the Compasso D'Oro Award Collection, Milan
- Year: 2013
- Site: Milan
- Service required: Competition Announcement "Exhibiting the Compasso d'Oro" for the design of the exhibition location of the Compasso D'Oro Award Historical Collection
The project, which is based on the concepts of Design for all, configures the visitor experience to make users interact with the objects on display, in order to enhance the contribution of design to the quality of daily life.
The set-up is generated by a double-curved gold ribbon symbolizing time in progress: an equipped wall-bookcase that welcomes the continuous increases of the collection and facilitates the rotation of the objects on display, in flexible environments, gradually collected, half-open and open.
The exhibition winds gently along a ramp that leads to a mezzanine, almost doubling the available area. The spaces provided are divided as follows:
- Welcome space: the "House" is the heart of the diffused museum of Milan. From here it is possible to access the Visit or the Laboratories, illuminated and visible from the covered access gallery;
- Flight of the Compasso d'Oro: it tells in diachrony the history of the Award from its origins, with interactive projections on the floor and walls;
- the three Rooms produced by the ribbon on the first section of the flight, are the places of experience, for breaks on thematic study, capable of welcoming groups and school groups;
- the two semi-open Spaces along the northern section of the flight can host images and films of the jurors and designers, who tell from the wall stories of objects, juries, companies, editions, etc.
- an open Space concludes the path in a free way. From three holes in the mezzanine it is possible to see the cylinders and the Warehouse, which "generates" the objects.
Cloakroom, ticket office and services are provided in the adjacent bookshop spaces.
Credits:
Interior Design Consultant, Ergonomics, DfA: arch. Chiara Cerea
Cinema Design Consultant = Architecture: Giorgio Scianca


For more information visit our Cookie Policy
All rights reserved
The whole content of this web site, including both text and graphic works, is protected by Italian laws (nr. 633 of April 22nd, 1941 and by TitoloIX of Italian Civil Code) and international laws about Copyright, which protect all its single parts. The use of any part of the contents must be allowed in advance in writing. Its total or partial reproduction, in any form and by any mean is forbidden without the express written permission by Gabbiani & Associati.
Fiscal Data Law 7/7/2009 n. 88
Gabbiani & Associati S.r.l.
Authorized Capital Euro 10.400 f.p.
Registered Office 36100 Vicenza - Contrà S. Ambrogio 5
Tax Code 02390370241 REA 228044
Photo Credits
Arnaldo Dal Bosco
Matteo Piazza
Nicola Zanettin
Juan Pablo Reckholder
Nicolò Berton
