The green system, connections and functions for a new urban identity of Spinea
- Year: 2022
- Site: Municipality of Spinea (VE), Italy
- Client: Private
- Building Area: sq.m 25.900
- Service required: feasibility project
The project area "Piazza Fermi", via Roma and via Marconi, subject to intervention, is located in Spinea historical urban centre, along the historical axis of via Miranese. It's an area that suffers in its centre of a difficult daily access of services and spaces, due to a series of caesuras between the various functions, which, suitably reconnected, can offer local citizens the opportunity to take advantage of the "central" functions in an aggregate way.
Today Piazza Fermi, once the 19th-century park of Villa Fornoni, with an English garden, looks like a large car park, delimited to the south and west by residential five-storey buildings above ground, with shops and a portico on the ground floor.
The project aims to offer a New Center in Spinea, a SYSTEM of interventions aimed at allowing citizens to carry out the daily activities that are usually required to a historic center in a limited and sustainable time and space, with time savings, less pollution due to travel by car, and hopefully also restoring pleasantness and recognition to places and therefore also to people's experience.
In this way Via Roma and Piazza Fermi become the destination of a daily walk in which to take advantage of central services and nearby shops, an activity that also culminates in the weekly market. In this system, Piazza Fermi, in addition to becoming a new center as a square, a meeting and gathering place, also maintains its role as a parking lot in a flexible way for those who reach the center by car or bicycle on a daily basis. The square is connected to the local cycle path network and a car-bike sharing exchange point also connected to the railway station. Appropriately arranged with new flooring, the square is also suitable for hosting outdoor sports activities, integrating the existing fixed structures in the municipal area.
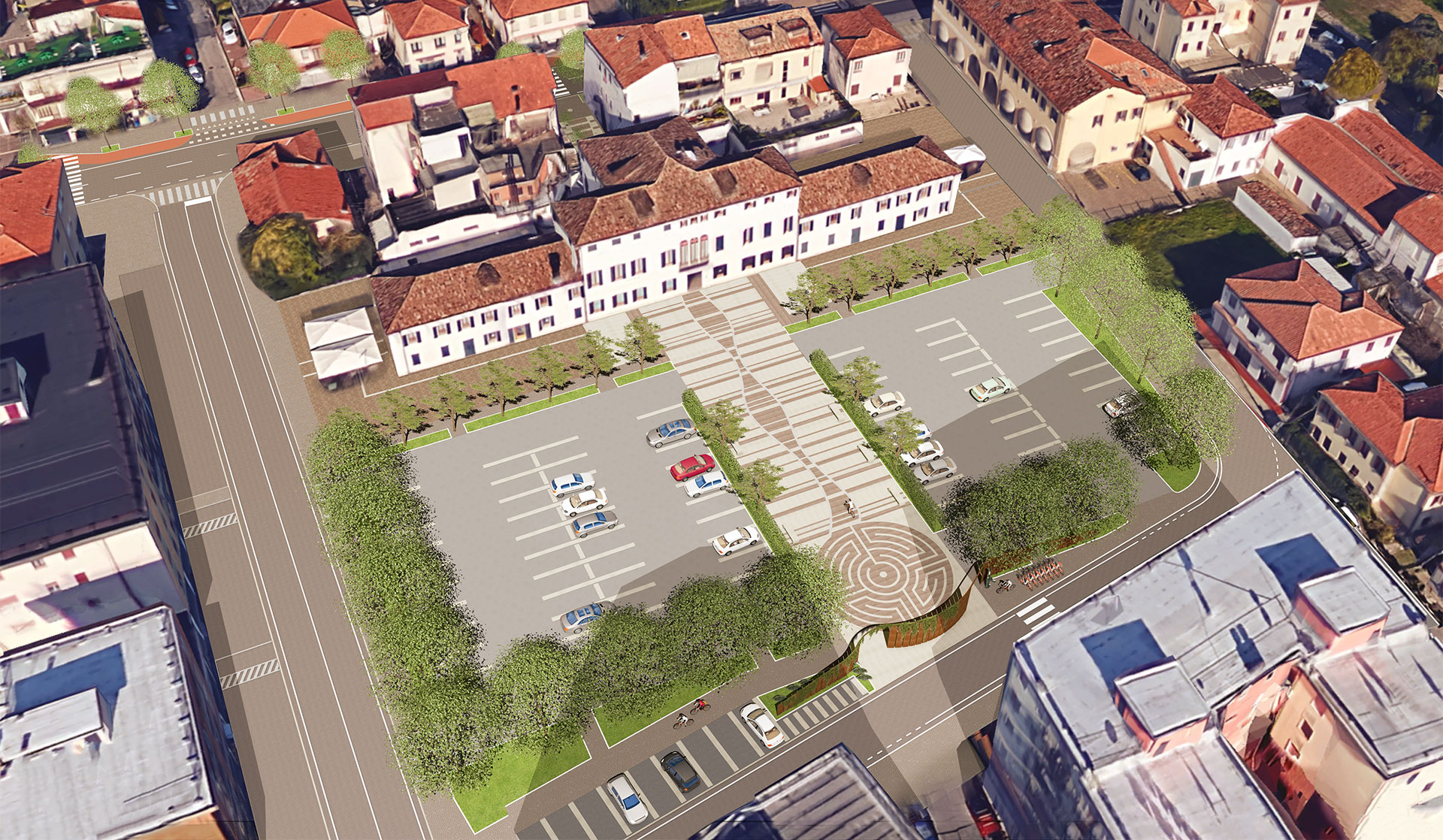
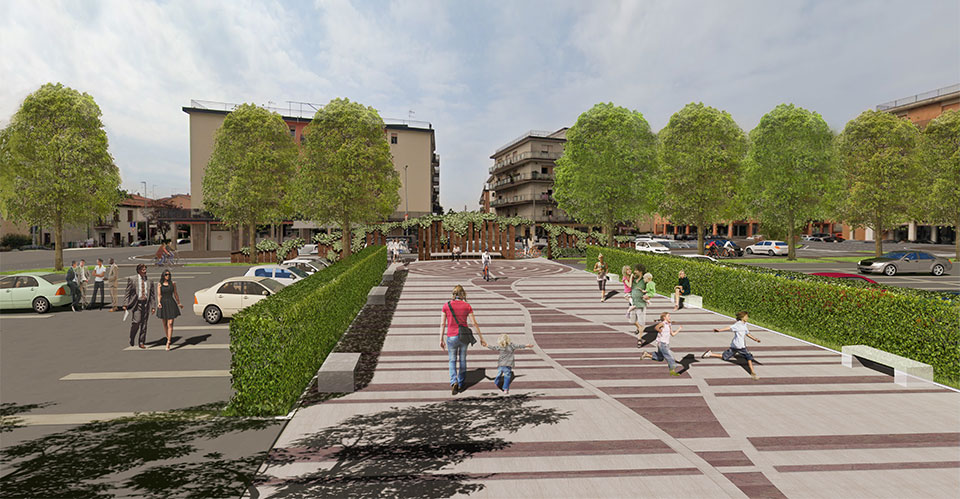
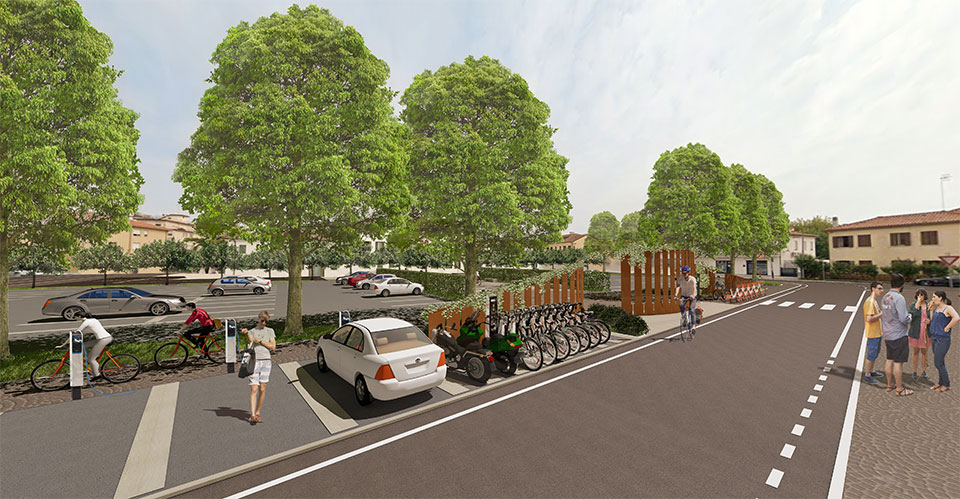
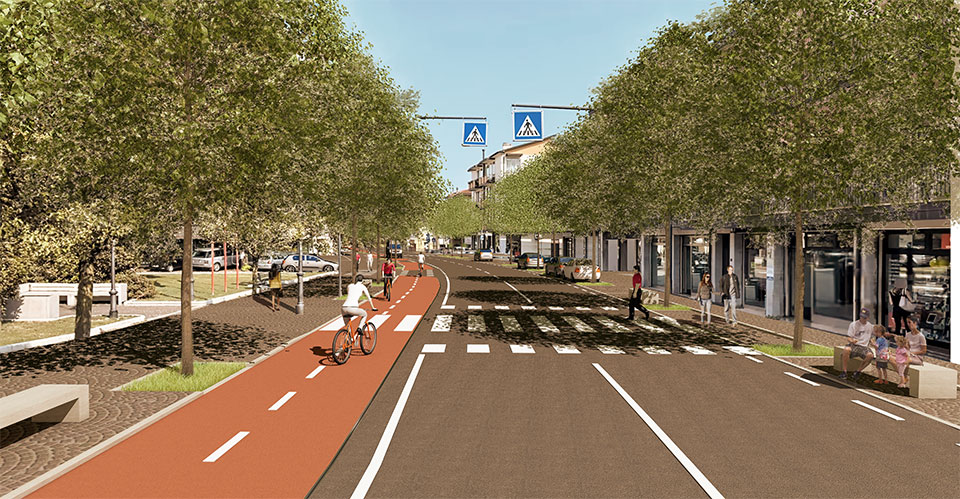
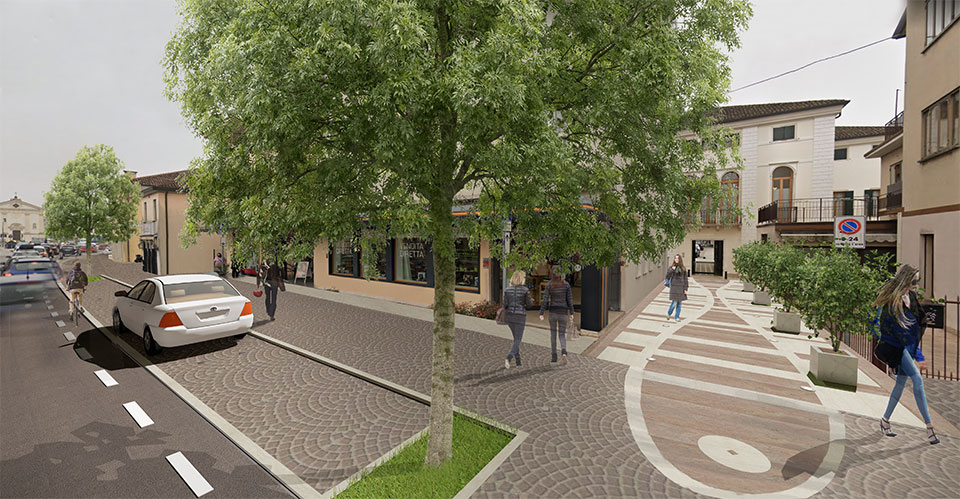
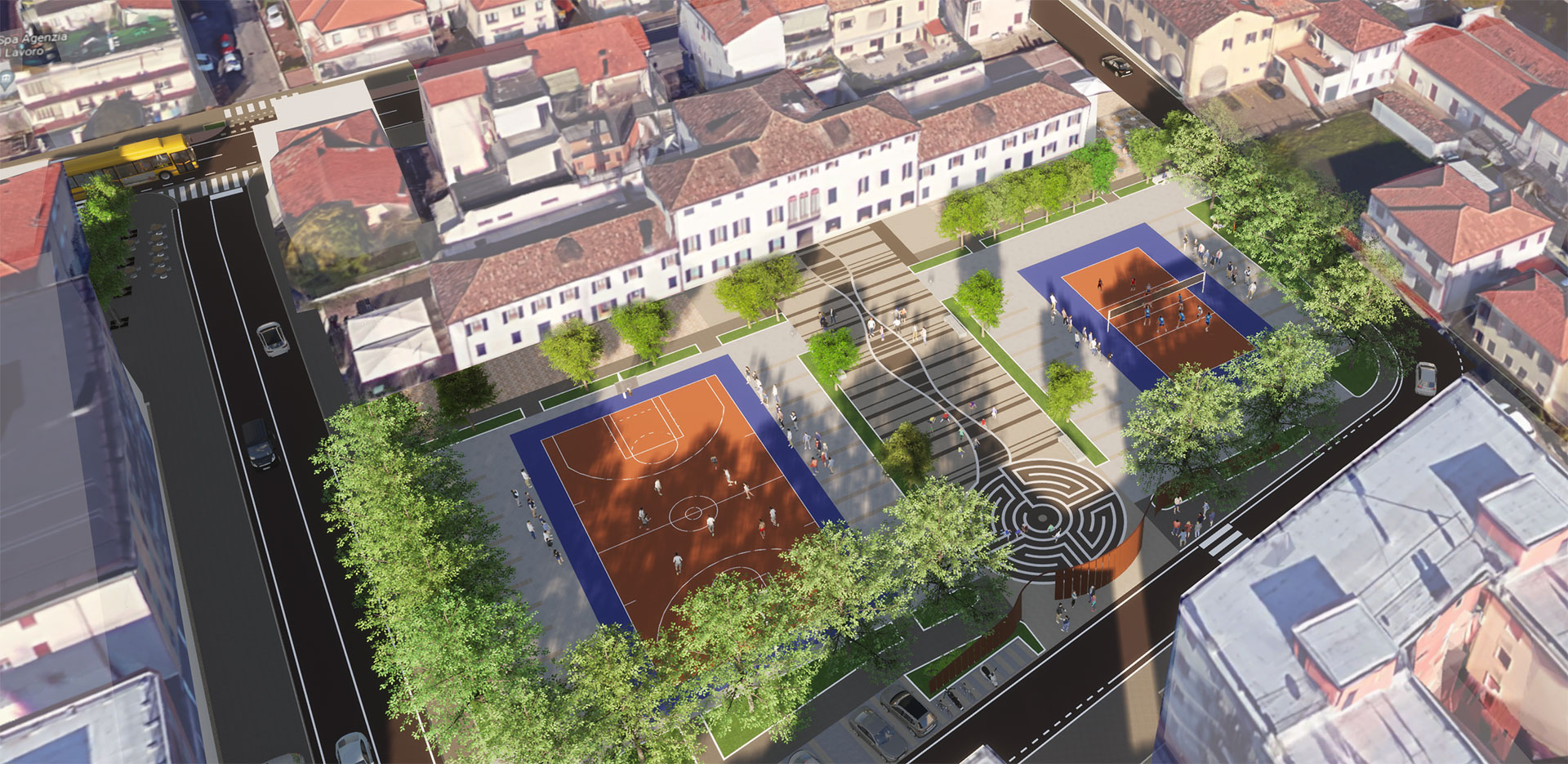
For more information visit our Cookie Policy
All rights reserved
The whole content of this web site, including both text and graphic works, is protected by Italian laws (nr. 633 of April 22nd, 1941 and by TitoloIX of Italian Civil Code) and international laws about Copyright, which protect all its single parts. The use of any part of the contents must be allowed in advance in writing. Its total or partial reproduction, in any form and by any mean is forbidden without the express written permission by Gabbiani & Associati.
Fiscal Data Law 7/7/2009 n. 88
Gabbiani & Associati S.r.l.
Authorized Capital Euro 10.400 f.p.
Registered Office 36100 Vicenza - Contrà S. Ambrogio 5
Tax Code 02390370241 REA 228044
Photo Credits
Arnaldo Dal Bosco
Matteo Piazza
Nicola Zanettin
Juan Pablo Reckholder
Nicolò Berton
